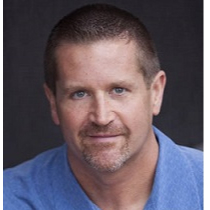UPDATED:
Key Details
Property Type Single Family Home
Sub Type Detached
Listing Status Active Under Contract
Purchase Type For Sale
Square Footage 2,185 sqft
Price per Sqft $846
Subdivision Casa Loma (Calo)
MLS Listing ID SB25169829
Style Contemporary
Bedrooms 4
Full Baths 3
Year Built 1973
Lot Size 0.597 Acres
Property Sub-Type Detached
Property Description
Location
State CA
County Orange
Direction Mariposa & Highland, N on Highland to Sun Knoll Dr, L on Sun Knoll Dr, L on Sun Knoll Circle to address
Interior
Heating Forced Air Unit
Cooling Central Forced Air
Flooring Carpet, Wood
Fireplaces Type FP in Dining Room
Fireplace No
Appliance Dishwasher, Disposal, Refrigerator, 6 Burner Stove, Gas Oven, Gas Stove, Vented Exhaust Fan
Exterior
Parking Features Garage, Garage - Two Door, Garage Door Opener
Garage Spaces 3.0
Pool Below Ground, Private
Utilities Available Electricity Connected, Natural Gas Connected, Sewer Connected, Water Connected
View Y/N Yes
Water Access Desc Public
View Neighborhood, Trees/Woods
Roof Type Tile/Clay
Porch Covered, Deck, Cabana, Patio Open, Wood
Total Parking Spaces 7
Building
Story 2
Sewer Public Sewer
Water Public
Level or Stories 2
Others
Tax ID 34313212
Special Listing Condition Standard

Get More Information






