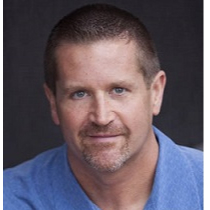Open House
Sat Oct 18, 2:00pm - 4:00pm
Sun Oct 19, 2:00pm - 4:00pm
Wed Oct 22, 10:00am - 1:00pm
UPDATED:
Key Details
Property Type Single Family Home
Sub Type Detached
Listing Status Active
Purchase Type For Sale
Square Footage 4,441 sqft
Price per Sqft $832
MLS Listing ID P1-24600
Style Mediterranean/Spanish
Bedrooms 4
Full Baths 5
Year Built 1927
Lot Size 0.442 Acres
Property Sub-Type Detached
Property Description
Location
State CA
County Los Angeles
Direction Up Cavanagh Rd, Left on Melwood Dr. Look for the mailbox 1440 Melwood Dr. Shared driveway.
Interior
Interior Features Beamed Ceilings, Recessed Lighting, Stone Counters, Wet Bar
Heating Forced Air Unit
Cooling Central Forced Air, Dual
Flooring Wood
Fireplaces Type FP in Family Room, FP in Living Room
Fireplace No
Appliance Dishwasher, Microwave, Refrigerator, Gas Range
Exterior
Parking Features Direct Garage Access, Garage
Garage Spaces 2.0
Fence Wrought Iron
Pool Below Ground
View Y/N Yes
Water Access Desc Public
View City Lights
Roof Type Tile/Clay
Porch Covered, Concrete
Total Parking Spaces 2
Building
Story 2
Sewer Public Sewer
Water Public
Level or Stories 2
Others
Tax ID 5649015019
Special Listing Condition Standard

Get More Information






